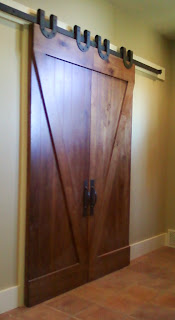After and Before
I'm calling this After and Before, because I think the best pictures are the 'after' shots and I want everyone to see them first. This is a taste of what we do at Hampton Brother Builders.
 Here is a project we recently finished in Lehi. It's right across the street from the Bandwagon Park, for those of you who know Lehi.
Here is a project we recently finished in Lehi. It's right across the street from the Bandwagon Park, for those of you who know Lehi. New siding and windows have drastically improved the look and the life of this home.
New siding and windows have drastically improved the look and the life of this home.These next three pictures are from the same spot. We created a more attractive entrance to the master bedroom. and converted part of the living room into another main floor bedroom. The hardwood was hidden under the carpet, and we finished that as well.
 |
| Finished |
 |
| In Process |
 |
| at the beginning |
 The Master Bedroom had two small closets. We used that space for a closet in the other bedroom and built a walk-in closet on the other side of the Master.
The Master Bedroom had two small closets. We used that space for a closet in the other bedroom and built a walk-in closet on the other side of the Master.The Kitchen just needed a little TLC. New tile, cabinets, appliances and paint. We also added a small Transom above the door.
 |
| The Pantry Now |
 |
| the pantry then |
This home will soon be for sale. If you are interested in taking a look, please contact me.
Nathan Hampton
Hampton Brother Builders
801-602-3356
hamptonbrotherbuilders@gmail.com




































